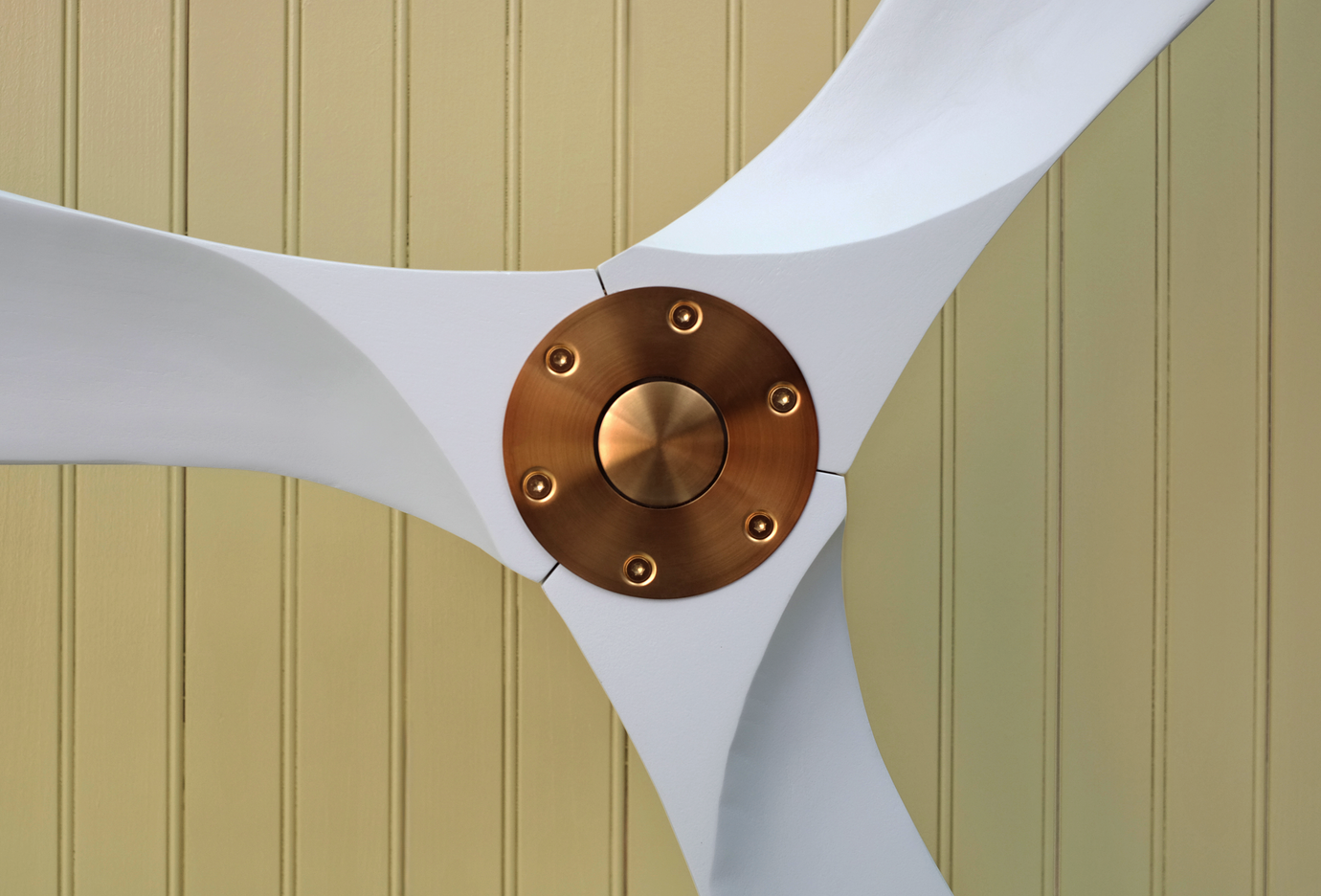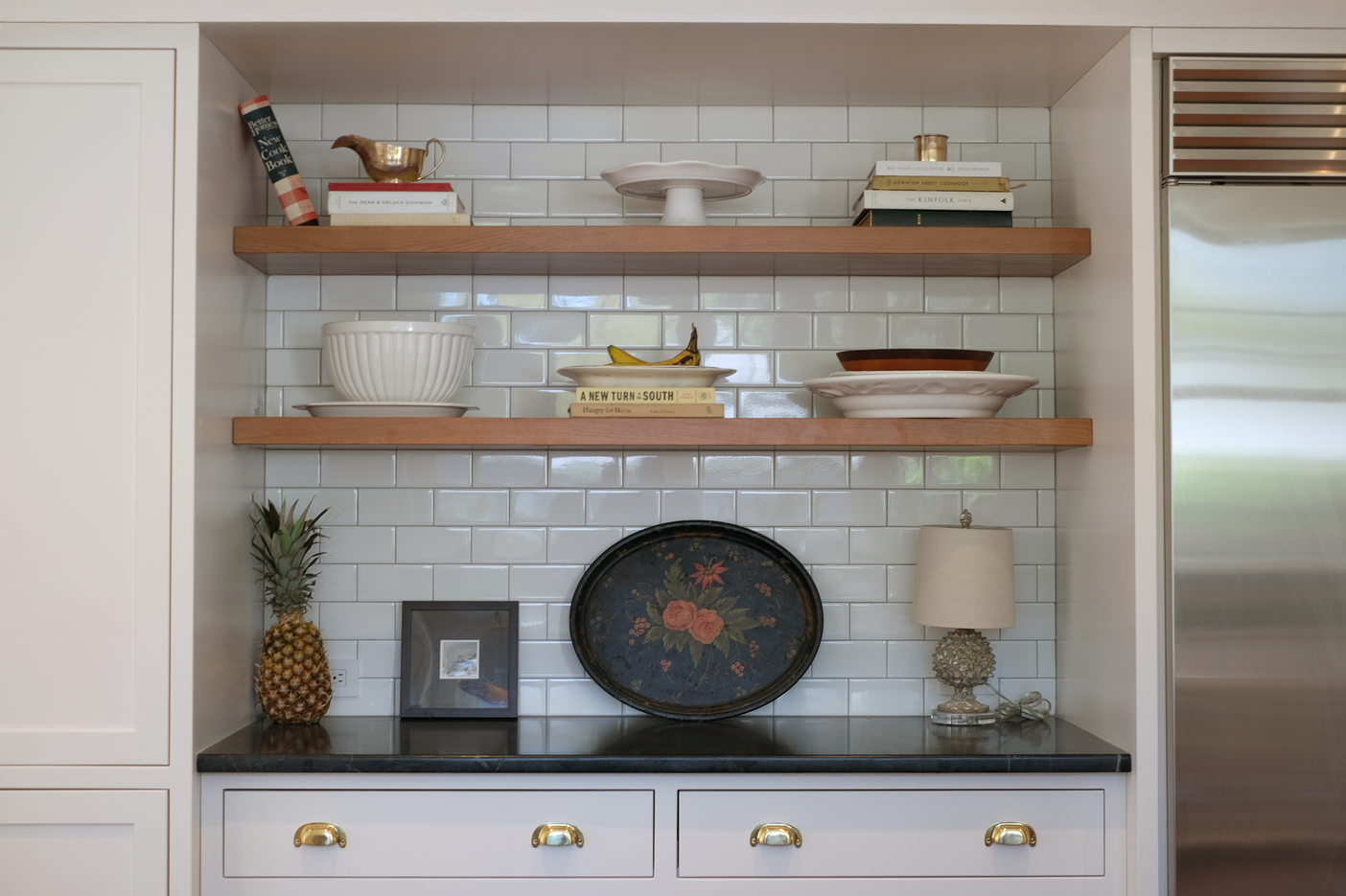Hawthorne
A renovation and expansion of an early 1900’s house in historic Ginter Park. Architect and Interior designer clients with timeless tastes and trust made for a wonderful project. Provided by the clients, two sheets of hand drawn, limited detail plans gave ample opportunity for design collaboration. Building more from feelings of the desired atmosphere, this project was a great test of vision for everyone involved in bringing this beautiful project to life.
That atmosphere is refined southern, no trends, no gimmick, no faking it, real materials combined thoughtfully to create beautiful spaces. We selected materials that would age well and mature with grace. Materials and tones which made for a natural sense for Place.
With the exterior, a beloved River birch played a central role in selecting the veneer and patio stone. The color and texture of the chiseled-face CMU foundations walls of the home are reflected in the site-made rock-faced sandstone.
Silvered Ipe compliments the creams and tans of the stone. The stuccoed fireplace acts as a balance to the birch and the landscape of mature trees. A 18’ solid form reaching upward, the meeting of stone and sky. This is simply one of my favorite moments of the project.
The interior is similarly refined, here custom historic trim connects the additions to the existing home. Cherry entry portals on either end of the addition, custom cherry cabinetry, living brass fixtures, reclaimed heart pine flooring, all create a warmth of atmosphere. This softness is balanced by the solidity of marble and soapstone countertops.
There is a theme of repeated materials, textures and colors that create a cohesiveness throughout. It is a project I truly miss going to every day.
Completion: Spring 2025
























